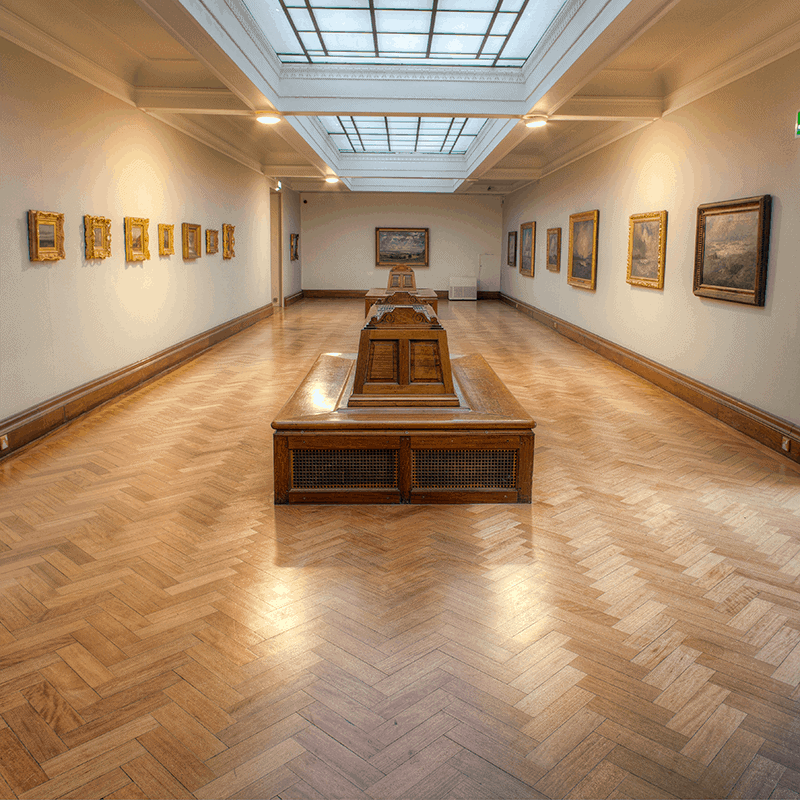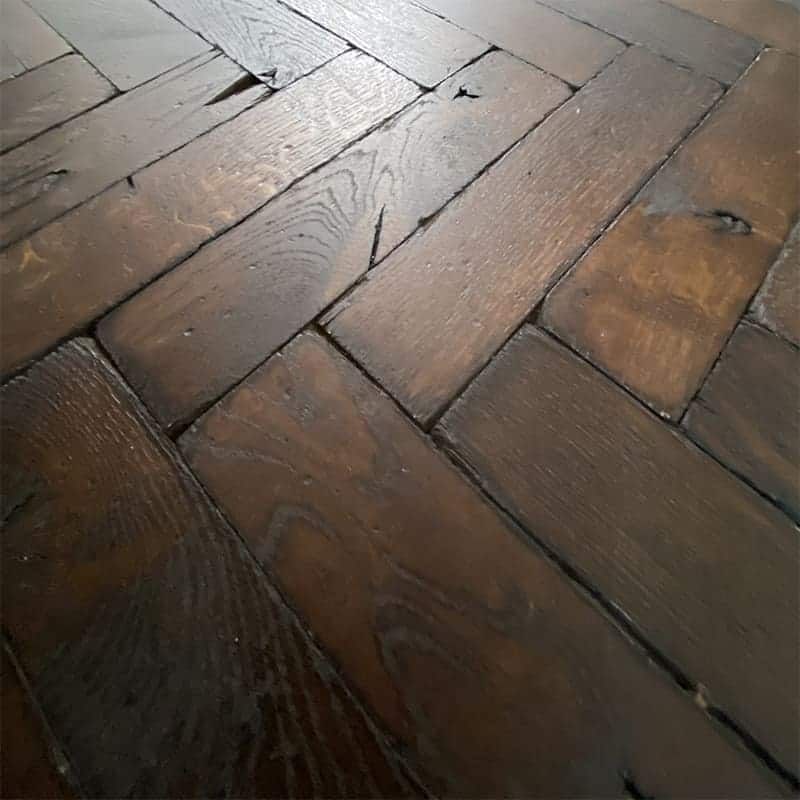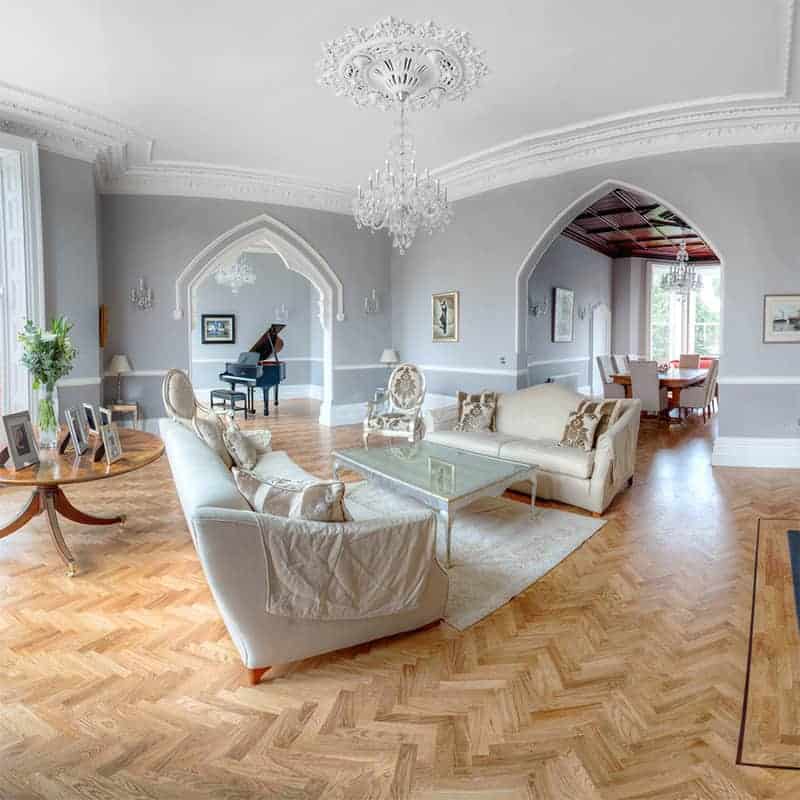To understand the two styles of fitting parquet flooring or plank flooring and systems of how they are fitted, gluing down or fixing systems involves putting parquet flooring or plank flooring directly over concrete. Any timber in parquet flooring , engineered or plank flooring is a product that is constantly changing in dimension. Timber takes on and loses moisture and this results in dimensional changes. When parquet flooring is directly laid over concrete the base of the timber is in direct contact with the concrete, which is usually closer to the cooler subfloor and therefore held at a different temperature to the air temperature above the parquet flooring, plank flooring or engineered flooring. This in turn will give any timber parquet flooring a different surface temperature and will experience one climate temperature and the base of the product will experience a different climate temperature. The result of this situation is that the parquet flooring or any type of flooring in this situation is constantly adjusting to the two different climates and will be constantly expanding and contracting depending on the two different climates. Therefore when it comes to traditional parquet flooring it is important to understand the nature of the timber if it is installed over a concrete substrate.
The main thing to check when it comes to fitting parquet flooring is to check all the different heights that the parquet will meet at adjoining thresholds in the house to make sure the parquet isn’t too high in comparison. Most of the time the products that have been fitted will be around 10 -14mm in depth. Most carpets and tiles will finish at around these heights but if the parquet flooring is fitted onto a plywood base this can have a finished height of at least 25mm, which will require the fitting of a ramping threshold to adjust the height from one height to another. Direct bonding of parquet flooring products can go between heights of 16-22mm in height so it is important to get the correct heights with adjoining areas.
It is also important to understand the cost of putting down plywood especially if you have a large area of parquet flooring to complete. When it comes to this process you will be bonding two different products to the concrete area, first it’s the plywood to the concrete and the second is the parquet flooring to the plywood. This process is costly as you will require double the amount of adhesive and then the extra cost of the plywood. The other way that can also be considered and can be less costly is to use a moisture barrier or primers which will take the cost of the extra adhesive and plywood out of the situation. The right moisture barriers and primers can be much less costly than supplying and fitting plywood and extra adhesive.
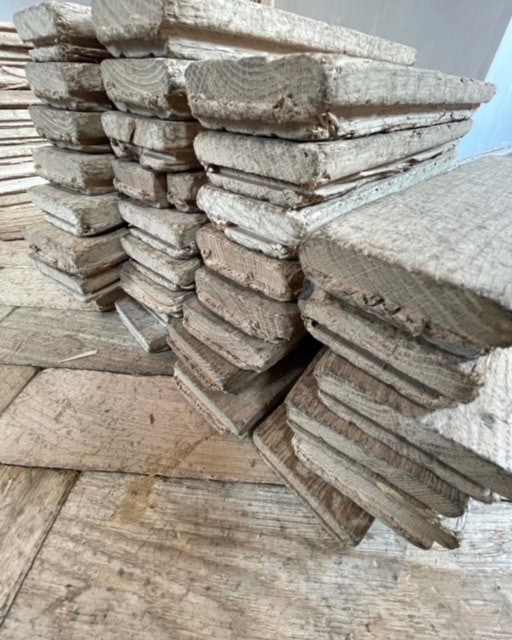
Most of the time concrete floors are never a 100% level and most rooms are never square. There are a number of different views on how level floors should be when it comes to fitting parquet flooring . Therefore a site survey is always required to check the level of the concrete sub floor. Concrete should be level within 3-4 mm over 8ft or 3 meter, but in the real world this is never the case and I have only ever seen this on a pump screeded area. It is a good idea to take a straight edge of around 8 ft in length and just glide this piece around the concrete area and check how bad the dips and humps are. If your concrete has variations of height and dips more than 5 or more mm, then when it comes to bonding your parquet flooring there will be little chance of the product making contact with your concrete. Applying a heavier coat or bed of adhesive can overcome this as long as you compress the hollow area after fitting to give the adhesive time to bond over the 24 hrs required.
If your concrete floor is very unlevel and the process of gluing would mean using too much adhesive, then plywood fitting might be your only option. The advantage of using plywood when fitting parquet flooring is the large 8×4 ft sheet when laid out over any concrete area will reduce the undulations and variations in the unlevel concrete floor, therefore making it much easier to lay your parquet flooring. Again, if this levelling situation is even worse you may have to use a combination of levelling compounds and plywood to get the situation right before you start laying any type of parquet flooring. It is important to try get subfloors to some kind of good condition as if you don’t get it somewhat level it will lead to problems with your parquet flooring, it will also make sanding harder as the parquet won’t be level and can lead to sanding marks been seen when the polishing is complete.
The fact is no concrete floors are ever level and most parquet flooring when laid on a concrete floor area will have some or small areas of hollow spots. As long as the parquet flooring is solid and makes contact with the adhesive around the area, this is not a defect and is not a sign of faulty workmanship as most high-grade adhesives that are used in fitting parquet flooring are strong enough to support and hold everything in place. However, if it was over 10-15% of hollow spots in your floor this would be considered a problem and the floor had not bonded correctly to concrete and again this can be down to the subfloor not being level. So, this is why it is especially important to do a sight survey and check all levels before fitting.
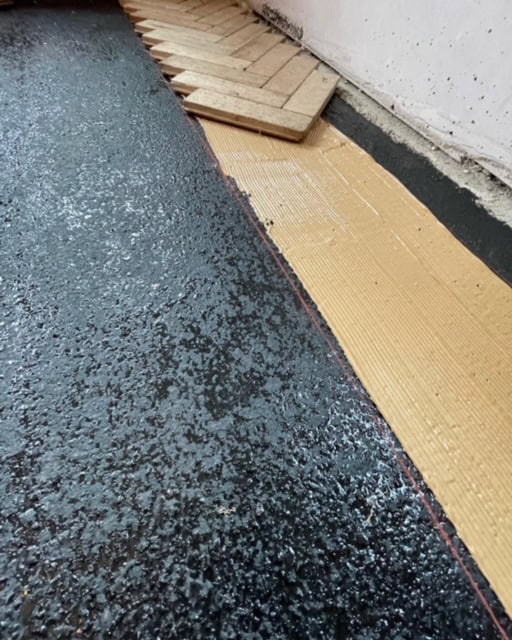
If you choose to directly fit parquet flooring or any plank flooring to concrete, then you need to consider the product you are going to purchase. A general rule to take into consideration is the depth or thickness of your board. Anything less than 14mm would be considered too thin and would lead to problems especially when you would be fitting on an unlevel concrete substrate.
Parquet flooring that is less than this depth is prone to becoming unstable this can lead to issues when sanding and polishing for instance if you required more sanding due to level issues because the timber isn’t as thick as other products it would reduce the lifespan of your parquet flooring, thicker parquet flooring would be more suited in this situation.
With parquet flooring there are many different profiles of blocks. It is important to check the distance between the tongue and the top of the block, this is known as the wear layer and is a good guide as to how long you will get over the years with your parquet flooring when it comes to sanding. This wear layer needs to be at a reasonable level for sanding, anything less than 4 mm would be considered a cheaper type of parquet flooring, so it is important to check this before you purchase.
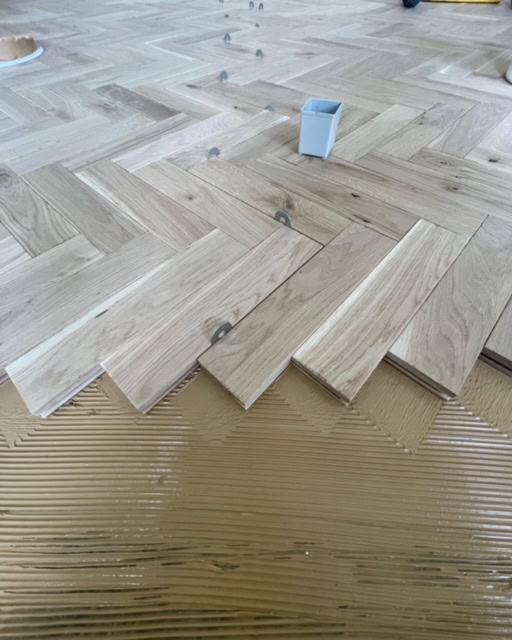
A lot of manufactures these days now set their machines for the tongue and groove with an excess of 5 mm or more which is a good depth to have for the sanding process. If you choose these depths of ware layer when it comes to your parquet flooring , you will get many years out of the product.
Lastly, the grading of the timber is important. The difference in this process is the colours and the tones of timber you choose the more select or prime grades will have less tones and variations within the timber. Rustic or character grades have more tones and variations in the blocks. Prime timbers are more expensive generally than rustic grades but it’s all down to preference.
A good tip is to check the quality of the product regardless of the grades and to try and fit a pack of the parquet flooring together, they should be easy to fit together by hand and if this doesn’t happen with ease, then your parquet flooring is of bad quality or has been left out in the elements which will lead to fitting problems, so a handy tip is to check if they slot together with ease.
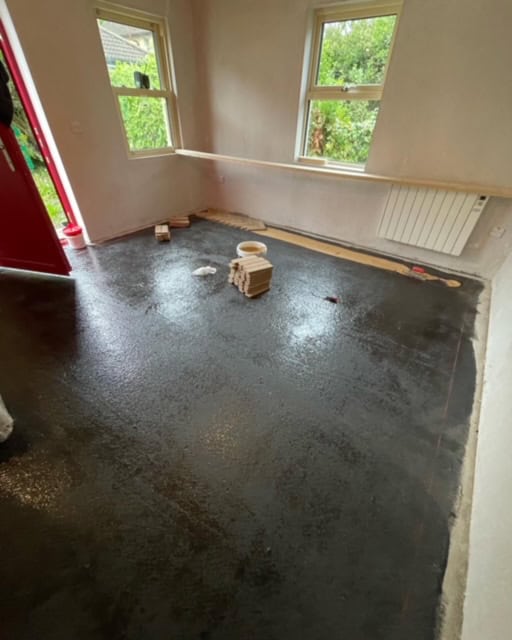
Parquet Flooring Options
MM Parquet & Carpentry Ltd can supply and fit the full range of traditional parquet flooring, tumbled parquet flooring and reclaimed parquet flooring, please click here for more examples of parquet flooring.
